
Each home is designed to feature natural light and elevate outdoor living with all the comforts of home: open home designs, private owner’s suites and attractive entertaining spaces. Front porches and shaded lanais beckon you to enjoy an afternoon nap or an evening meal with friends. We invite you to browse our preliminary selection of floor plans and features to find the one that is the perfect fit for you and your lifestyle!
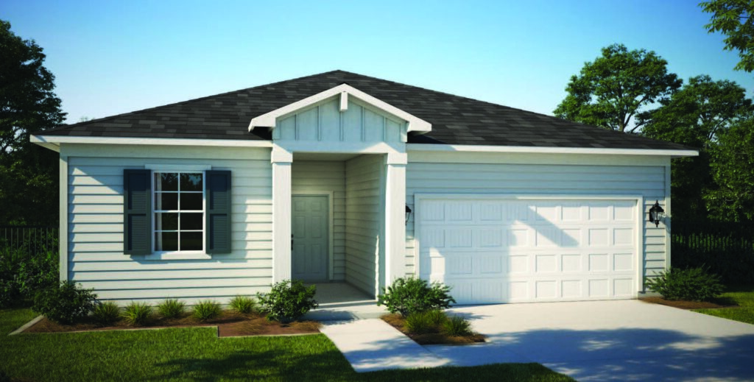
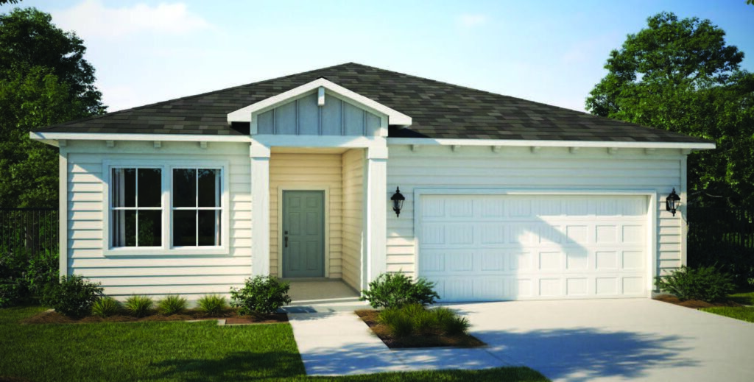
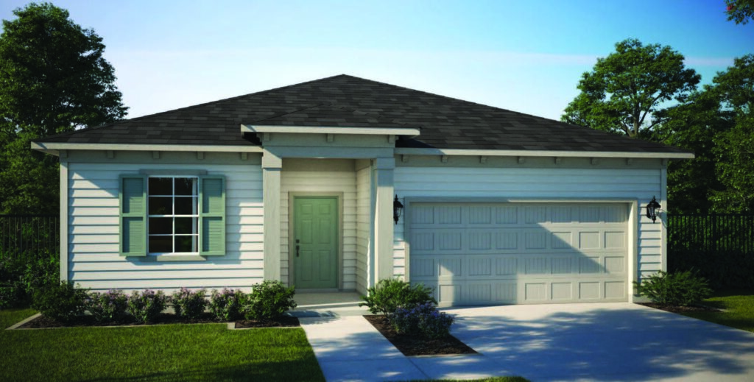
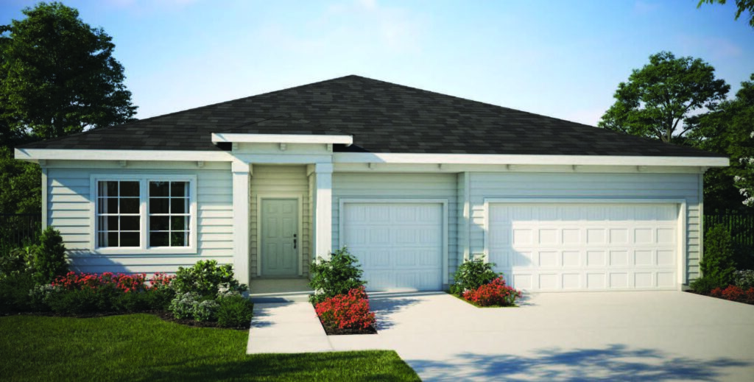
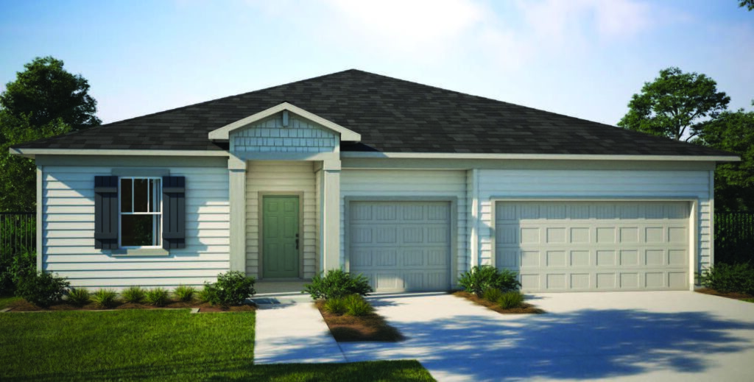
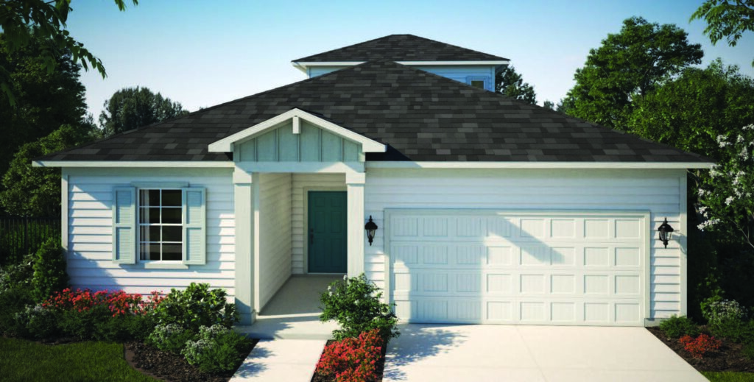
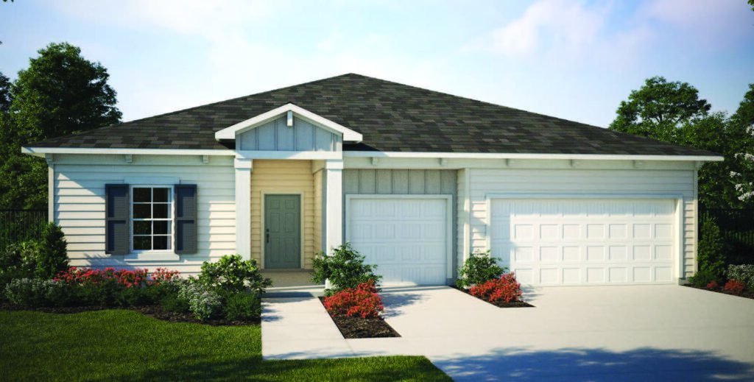
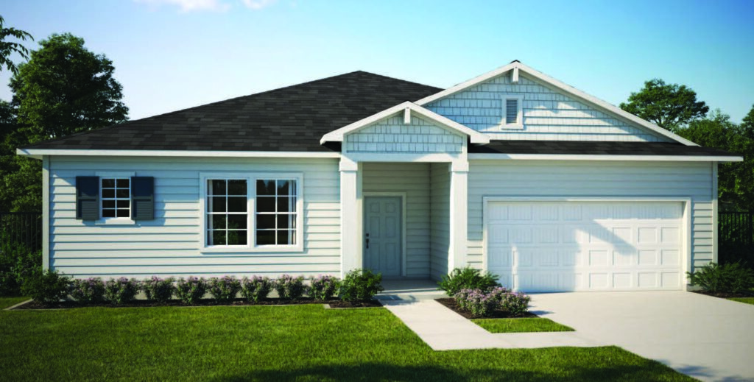
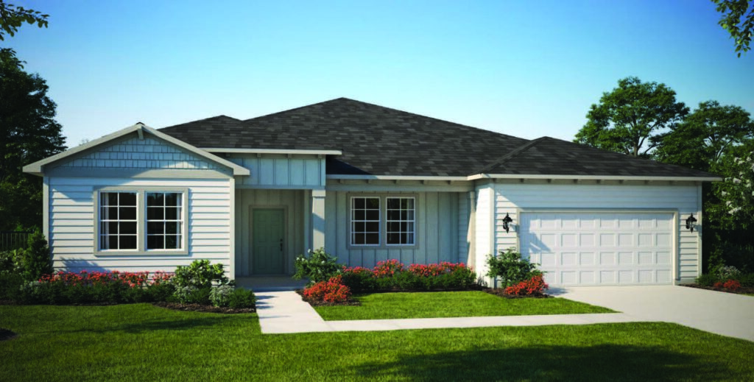
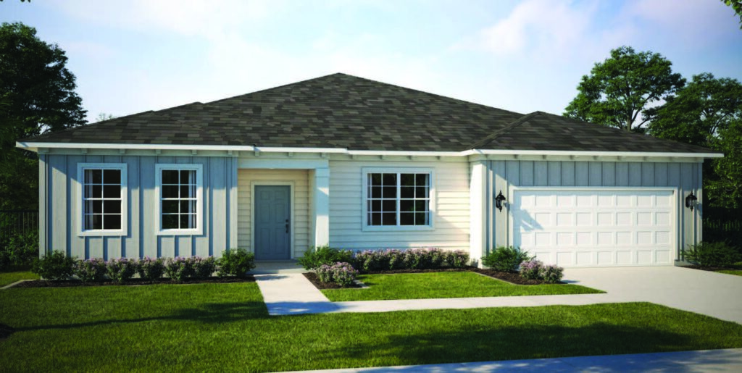
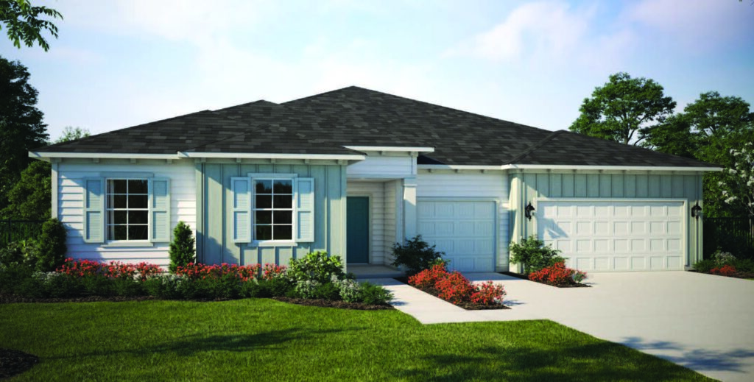
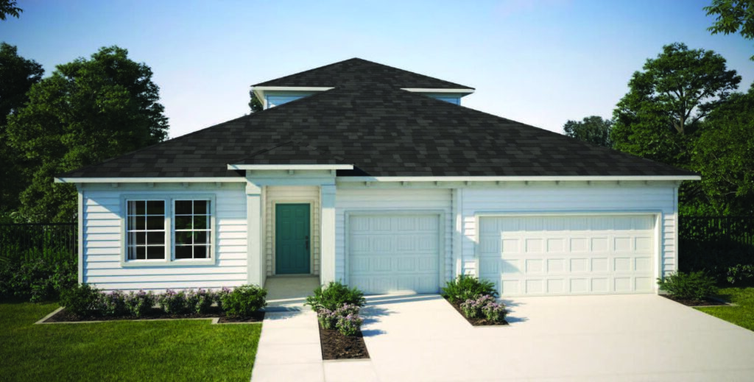
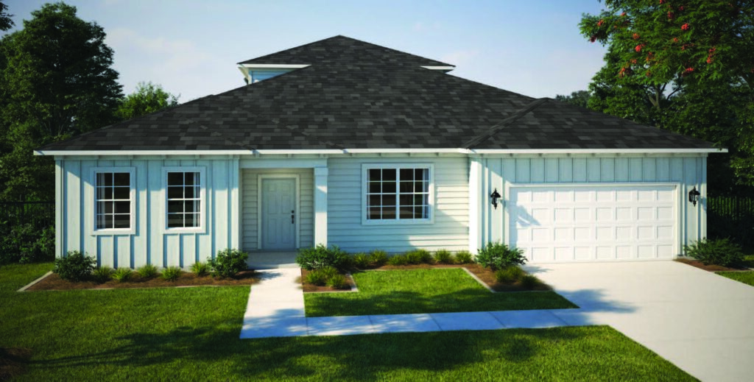
This enhanced phone search tool allows you to select floorplans, choose available homesites and more. Great for horizontal viewing on mobile phones and tablets.
By filling out the form and pressing schedule now, you are giving express consent to receive communication from Dream Finders Homes. You may unsubscribe at any time. If you have any questions related to Dream Finders Homes privacy statement and use of commercial electronic messages, please contact Dream Finders Homes Active Adult Lifestyle by clicking here to send an email
©2024 DREAM FINDERS HOMES ALL RIGHTS RESERVED
Broker Participation is welcomed and encouraged. All prices, floor plans, amenities, offers, and availability are subject to change without notice. Please see sales associate for more details. Dream Finders Homes LLC. CBC1252734
All products are subject to credit and property approval. Programs, rates, program terms and conditions subject to change without notice. Not all products are available in all states or for all amounts. Other restrictions and limitations apply. 1Scenario is an estimate and is based on primary residences only, 640 FICO score and a 2/1 buydown on a $400,000 purchase price with an FHA 30-year agreement (360 months) fixed rate loan amount of $392,755 at 96.5% LTV. Year 1 (0-12 months) rate at 3.99%, APR of 6.746%, and monthly payment of $2,048; year 2 (13-24 months) rate of 4.99%, APR of 6.746%, and monthly payment of $2,282; and a year 3-30 (25-360 months) rate of 5.99%, APR of 6.746%, and monthly payment of $2,528. Monthly payments include principal, interest, and mortgage insurance. Example payment does not include property taxes, homeowners’ insurance, HOA or CDD (if applicable) and payment obligation may be greater. 5.99% final note rate is based on a builder paid forward commitment to buydown the market rate. The forward commitment is offered on government loans for primary residences only. 2/1 Buydown Program: Rate reduction up to 2%; buy down rate for up to 2 years; adjusts 1% each year; returns to original fixed rate after buy down period; seller will pay for the buy down. Offer valid for select homesites on loans closed on or before December 30th, 2023; see your builder representative for further details on expiration terms and available homesites. This is not a commitment to lend. ©Jet HomeLoans, LP NMLS ID #1660135. Georgia Residential Mortgage Licensee# 58935. Corporate Office: 14701 Philips Highway, Ste. 202 Jacksonville, FL 32256. Office Phone: 833-270-7191. Equal Housing Lender. Jet HomeLoans, LP is a partnership with FBC Mortgage, LLC (NMLS ID# 152859) and Dream Finders Homes. Borrower is not required to finance through Jet HomeLoans, LP but must use Jet HomeLoans, LP to receive incentives. Jet HomeLoans, LP is not acting on behalf of or at the direction of FHA/HUD/VA or the federal government. https://www.nmlsconsumeraccess.org.
2APR applies to all rates throughout buydown and fixed-rate periods, see disclaimer above for details.
©Jet HomeLoans, LP SM (“Jet”) NMLS ID# 1660135. Corporate Office: 14701 Philips Highway, Suite 202, Jacksonville, FL 32256 | 833-270-7191. Jet is a partnership with FBC Mortgage, LLC NMLS ID# 152859 and Dream Finders Homes. All products are subject to credit and property approval. Programs, rates, program terms and conditions subject to change without notice. Not all products are available in all states or for all amounts. Other restrictions and limitations apply. This is not a commitment to lend. NMLS Consumer Access: www.nmlsconsumeraccess.org. *Scenario is an estimate only and is based on a 720 FICO score on a 30 year (360 months) Conventional fixed-rate mortgage at a sales price of $410,000, 80% LTV, loan amount of $328,000, rate of 6.50%, and APR of 6.57%, which would result in a principal and interest payment of $2,073. 6.50%% rate is based on a builder paid forward commitment to buydown the market rate. Payment scenario does not include taxes, insurance, or HOA fees (if applicable) and the actual payment obligation may be greater. The forward commitment may not be available on all loan programs. Borrower is not required to finance through Jet but must use Jet to receive incentives. See a Dream Finders Homes representative for details. Only available in Dream Finders Homes communities for contracts written and closed by December 31, 2023, on certain homes available.
Privacy Policy | Site Designed By United Landmark Associates